Courtesy of HGA | Barabara and Gerson Bakar Research and Academic Building (BRAB)
Share
Share
Or
https://www.archdaily.com/1023542/hga-snohetta-and-hensel-phelps-lead-construction-of-new-research-and-academic-building-at-university-of-california-san-francisco
Architectural firms Snøhetta and HGA have just began work on the Barbara and Gerson Bakar Research and Academic Building (BRAB) at the University of California, San Francisco (UCSF). This nine-story, 323,000-square-foot facility is set to redefine UCSF’s approach to biomedical research and academic collaboration. Designed as a state-of-the-art hub for scientific inquiry, BRAB will offer cutting-edge spaces for translational research, fostering breakthroughs in critical areas such as cancer, diabetes, microbiology, immunology, and cell biology.

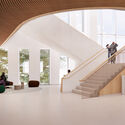
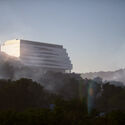
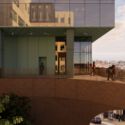
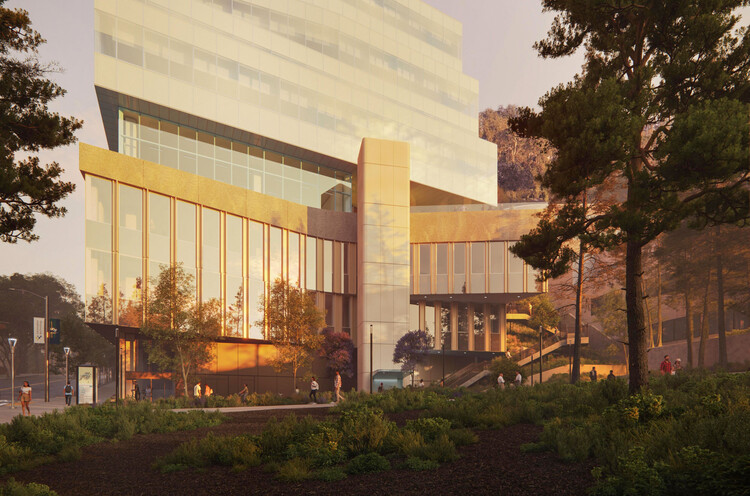 + 1
+ 1
Postitioned as a collaborative effort, HGA serves as the Executive Architect and leads the design of BRAB’s interior spaces, including flexible research laboratories. Meanwhile, Snøhetta, renowned for their holistic design approach, is responsible for the overall architectural concept, landscape design, and site improvements. Hensel Phelps oversees the construction, ensuring the facility’s structural and operational excellence. Together, they aim to create a building that integrates seamlessly with UCSF’s goals of supporting innovation, sustainability, and community engagement.
 Courtesy of HGA | Barabara and Gerson Bakar Research and Academic Building (BRAB)
Courtesy of HGA | Barabara and Gerson Bakar Research and Academic Building (BRAB)
A core feature of the new BRAB is its emphasis on flexible and reconfigurable spaces. It will house 147,100 square feet of adaptable research labs to meet evolving scientific needs, as well as centralized and decentralized support areas to encourage collaboration across disciplines. The facility will also dedicate 23,200 square feet to the UCSF School of Nursing, strengthening its role in shaping future healthcare leaders. Additionally, an 8,000-square-foot clinical research suite will offer patients access to pioneering therapies and treatments, furthering UCSF’s commitment to advancing patient care.
Related Article
Zaha Hadid Architects Reveals Design for New Scientific Research Centre in Tashkent, Uzbekistan
Furthermore, the scheme’s design aligns with the universtiy’s goal of creating an interconnected campus and a sense of community. Specialized areas within BRAB will support UCSF initiatives such as the Benioff Center for Microbiome Medicine, Bakar ImmunoX, CoLabs, and other cross-disciplinary efforts. To promote healthy community engagement, BRAB will feature flexible educational spaces that can double as venues for public events, encouraging dialogue between UCSF and the broader public.
Situated on the site of the former University of California Hall, UCSF’s original hospital building dating back to 1917, the project also aims to acknowledge its historical context. The building is designed to optimize natural light and provide pedestrian-friendly spaces that blend seamlessly with the Parnassus Heights campus. A new east-west public promenade lined with native plants will offer views of the Pacific Ocean, Golden Gate Park, and the city skyline. This landscape integration underscores the commitment of Snøhetta’s design team to creating accessibility and connectivity between UCSF, Golden Gate Park, and Mount Sutro trails.
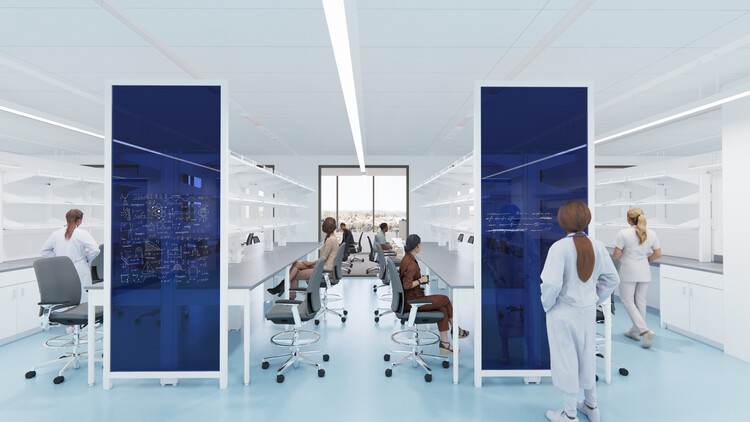 Courtesy of HGA | Barabara and Gerson Bakar Research and Academic Building (BRAB)
Courtesy of HGA | Barabara and Gerson Bakar Research and Academic Building (BRAB)
Construction activities began with the demolition of UC Hall in early 2023, paving the way for the creation of this new facility. Steel construction is expected to top out in 2025, with project completion slated for 2027. Occupancy is anticipated in early 2028. Once operational, the building aims to act as a bridge to UCSF’s extensive research network, including a new connection to UCSF Health’s Helen Diller Hospital, slated to open in 2030.
In other similar news, Diller Scofidio + Renfro has just revealed the design for the 60,000-square-foot Center for Collaborative Arts and Technology (CCAT) at the University of New Mexico (UNM). Additionally, Czech-based architectural firm CHYBIK + KRISTOF has revealed its design for a new school in Mulbekh, North India, in collaboration with the Czech NGO Himalayan Patron and Spring Dales Public School. Finally, The University of Texas at Dallas has recently reached two major milestones in its 12-acre cultural development, the Edith and Peter O’Donnell Jr. Athenaeum: the grand opening of the Crow Museum of Asian Art and the groundbreaking of a new performance hall and music building.
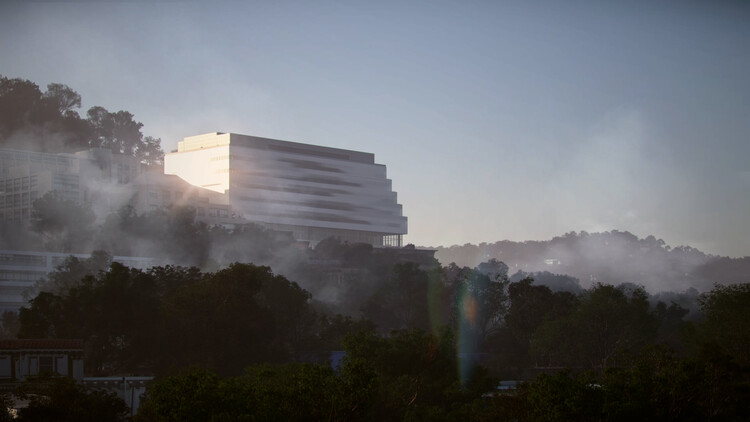 Courtesy of HGA | Barabara and Gerson Bakar Research and Academic Building (BRAB)
Courtesy of HGA | Barabara and Gerson Bakar Research and Academic Building (BRAB)
Copyright for syndicated content belongs to the linked Source link



